Addition, Energy Retrofit, and Renovation at 53 Abbington Terrace
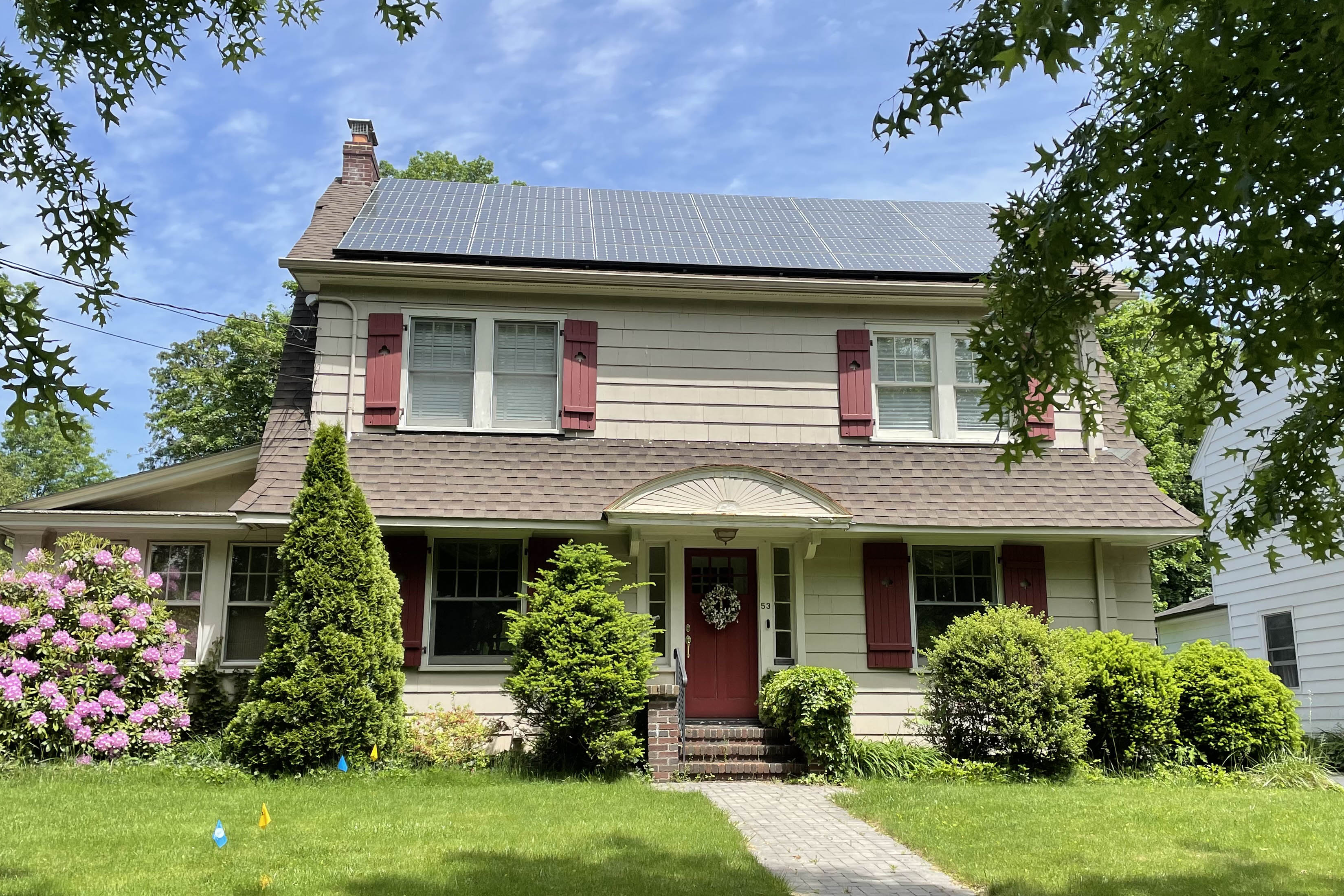 *
* 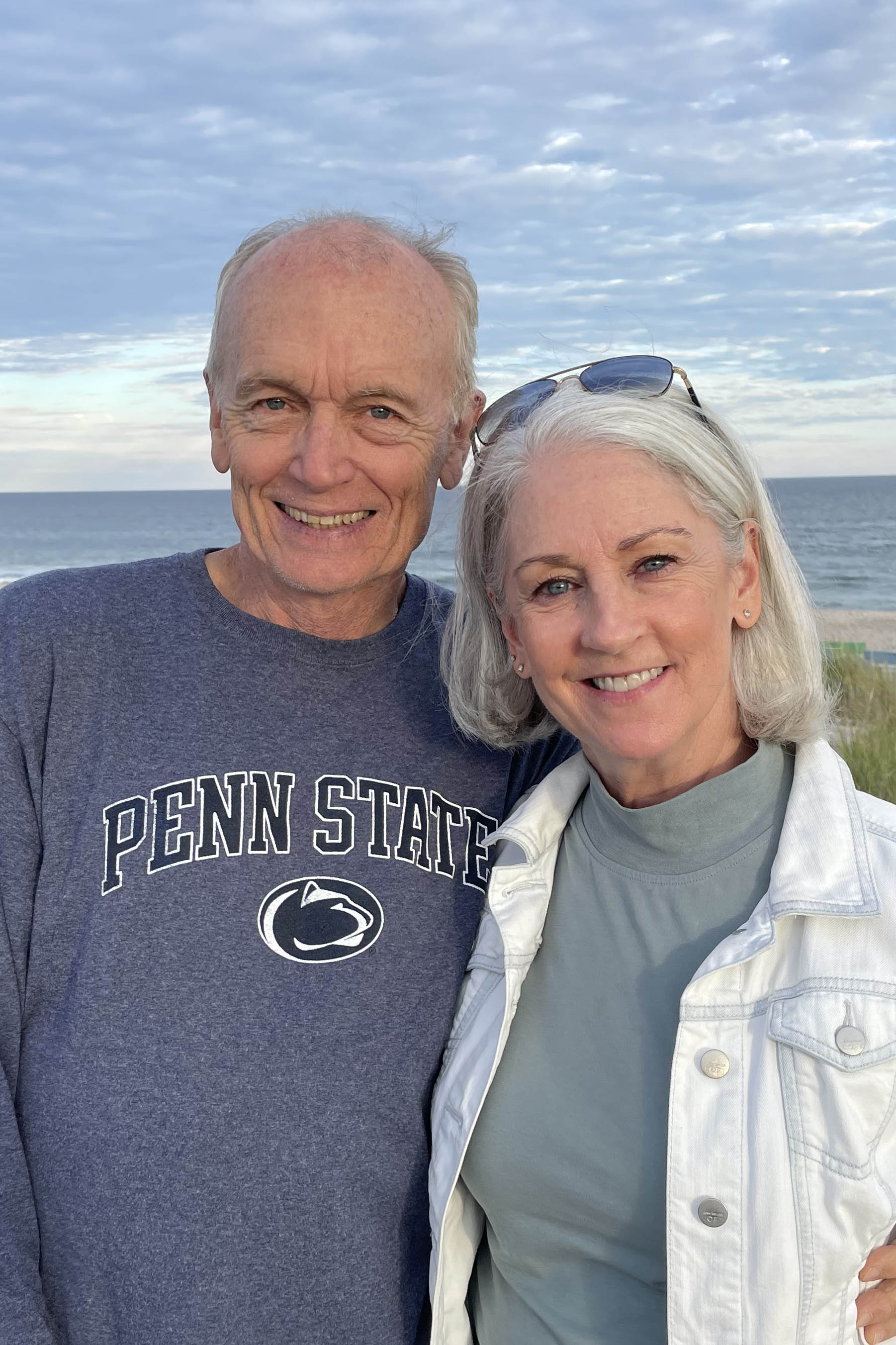 We built a Passive House in Vermont.
Could we bring the features of that house to our 1928 Glen Rock Colonial?
Our Adventure follows:
Before The Start:The Dreaming & Planning Phase
The Envelope: The Envelope
The Insulation: The Insulation
The Basement: The Basement Walls * The Basement Floor
The Roof: The Roof
The Exterior: Wythe Doors & Windows * The Hardi Shakes
The Penitrations:The holes in the House!
HVAC & ERV: Heat, Cool, & Filter the Air!
Sump Pit: Airate under the foundation!
Exterior Drainage: Water, Water. Water: Everywhere!
Blower Door: We have a tight house!
The concepts of the Passive House Institute have guided this project:
Passive House Institute
And the report and specific recomendations from John Mitchel at Building Type LLC:
Building Type LLC
Window and Door Supplier: Wythe Windows - Wythe
Our Architect is Xiomara Pardes- Paredes-Grube
Our Contractor is Donald J. Rick *
We built a Passive House in Vermont.
Could we bring the features of that house to our 1928 Glen Rock Colonial?
Our Adventure follows:
Before The Start:The Dreaming & Planning Phase
The Envelope: The Envelope
The Insulation: The Insulation
The Basement: The Basement Walls * The Basement Floor
The Roof: The Roof
The Exterior: Wythe Doors & Windows * The Hardi Shakes
The Penitrations:The holes in the House!
HVAC & ERV: Heat, Cool, & Filter the Air!
Sump Pit: Airate under the foundation!
Exterior Drainage: Water, Water. Water: Everywhere!
Blower Door: We have a tight house!
The concepts of the Passive House Institute have guided this project:
Passive House Institute
And the report and specific recomendations from John Mitchel at Building Type LLC:
Building Type LLC
Window and Door Supplier: Wythe Windows - Wythe
Our Architect is Xiomara Pardes- Paredes-Grube
Our Contractor is Donald J. Rick * 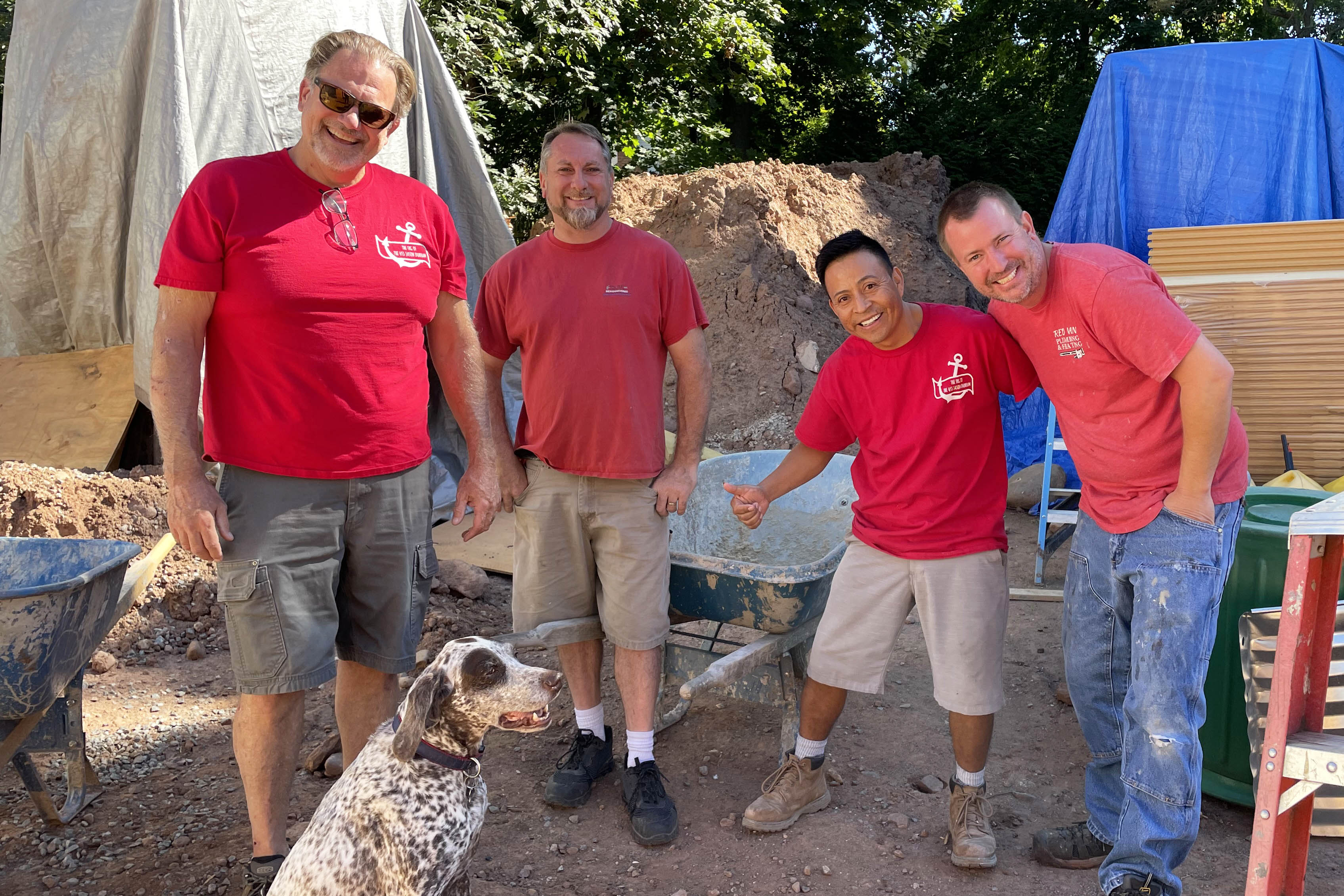 A good article to read: A Passive House in Boulder, Colorado
A good article to read: A Passive House in Boulder, Colorado
The current state of 53 Abbington
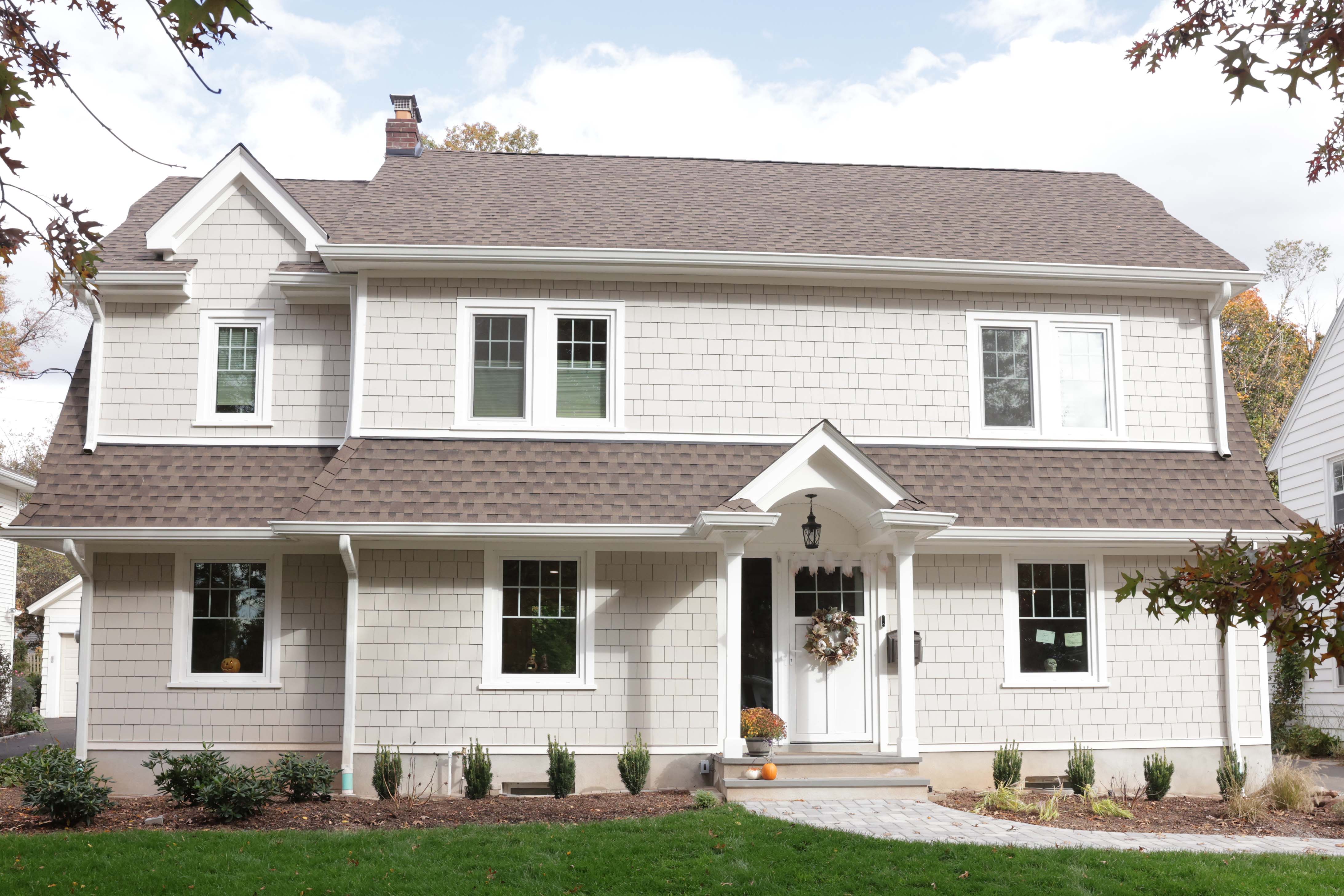 *
* 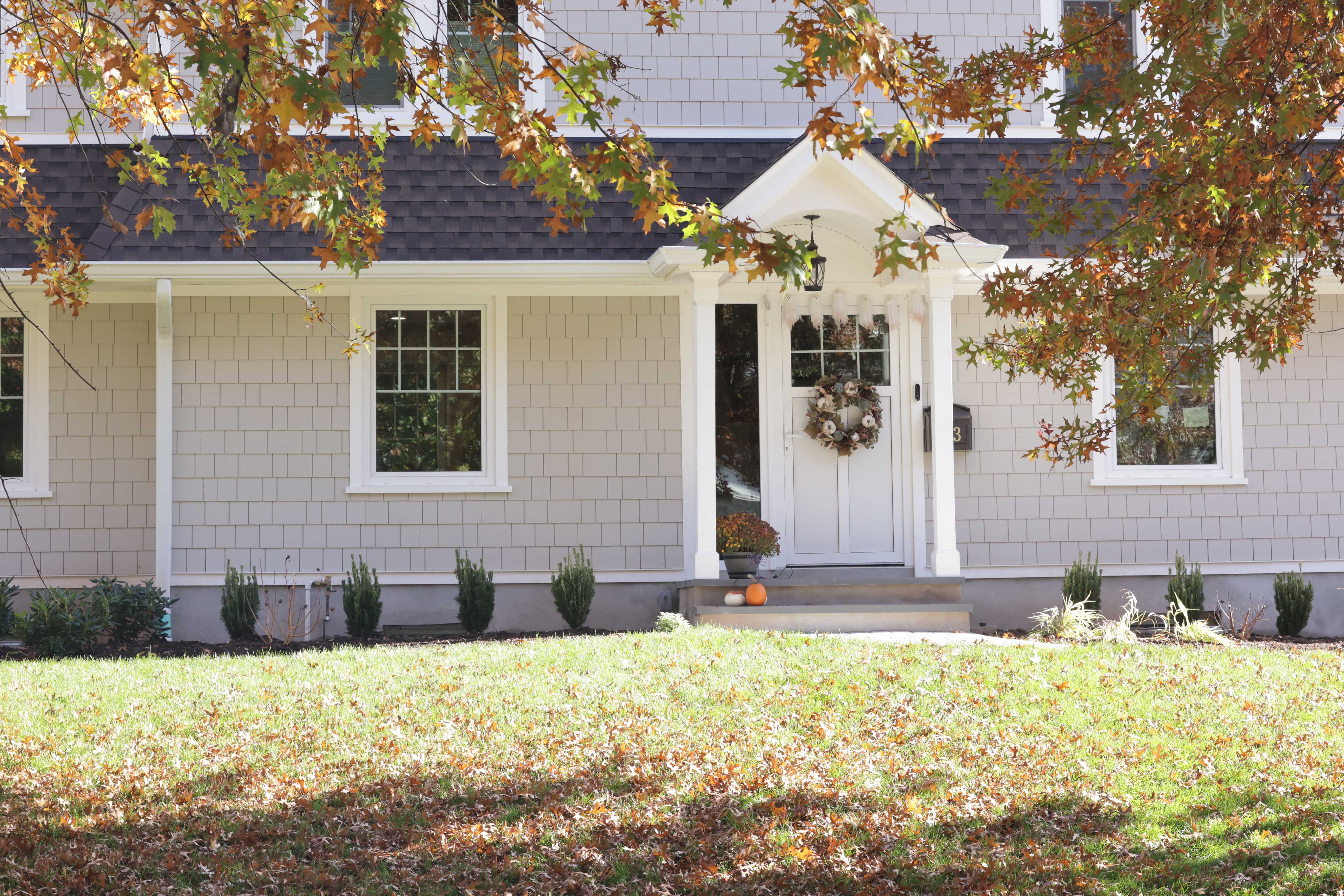
 *
*  We built a Passive House in Vermont.
Could we bring the features of that house to our 1928 Glen Rock Colonial?
Our Adventure follows:
Before The Start:The Dreaming & Planning Phase
The Envelope: The Envelope
The Insulation: The Insulation
The Basement: The Basement Walls * The Basement Floor
The Roof: The Roof
The Exterior: Wythe Doors & Windows * The Hardi Shakes
The Penitrations:The holes in the House!
HVAC & ERV: Heat, Cool, & Filter the Air!
Sump Pit: Airate under the foundation!
Exterior Drainage: Water, Water. Water: Everywhere!
Blower Door: We have a tight house!
The concepts of the Passive House Institute have guided this project:
Passive House Institute
And the report and specific recomendations from John Mitchel at Building Type LLC:
Building Type LLC
Window and Door Supplier: Wythe Windows - Wythe
Our Architect is Xiomara Pardes- Paredes-Grube
Our Contractor is Donald J. Rick *
We built a Passive House in Vermont.
Could we bring the features of that house to our 1928 Glen Rock Colonial?
Our Adventure follows:
Before The Start:The Dreaming & Planning Phase
The Envelope: The Envelope
The Insulation: The Insulation
The Basement: The Basement Walls * The Basement Floor
The Roof: The Roof
The Exterior: Wythe Doors & Windows * The Hardi Shakes
The Penitrations:The holes in the House!
HVAC & ERV: Heat, Cool, & Filter the Air!
Sump Pit: Airate under the foundation!
Exterior Drainage: Water, Water. Water: Everywhere!
Blower Door: We have a tight house!
The concepts of the Passive House Institute have guided this project:
Passive House Institute
And the report and specific recomendations from John Mitchel at Building Type LLC:
Building Type LLC
Window and Door Supplier: Wythe Windows - Wythe
Our Architect is Xiomara Pardes- Paredes-Grube
Our Contractor is Donald J. Rick *  A good article to read: A Passive House in Boulder, Colorado
A good article to read: A Passive House in Boulder, Colorado
 *
* 